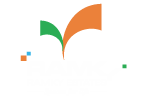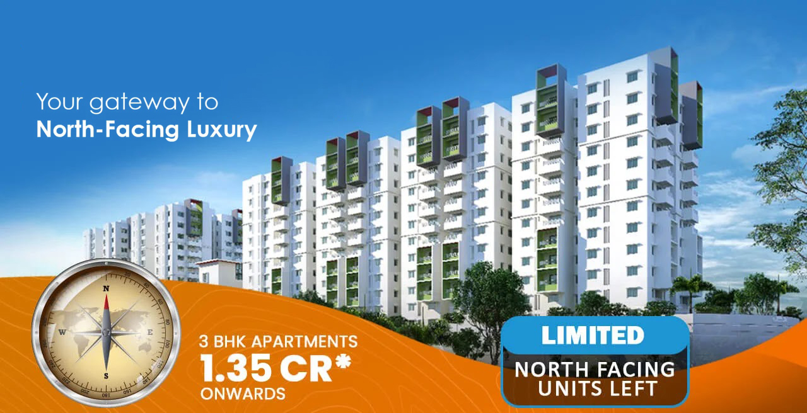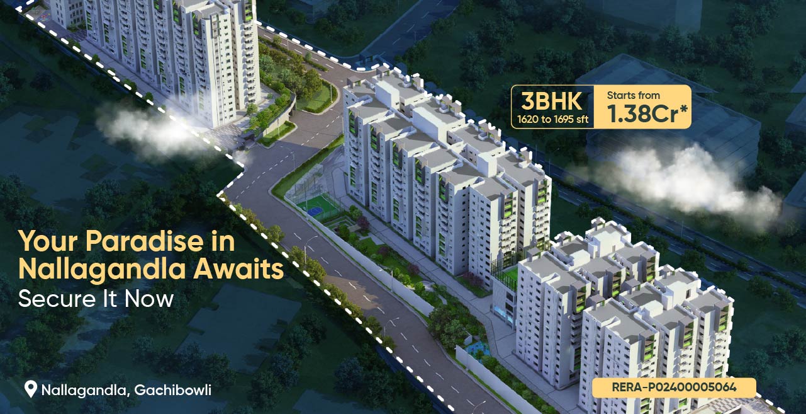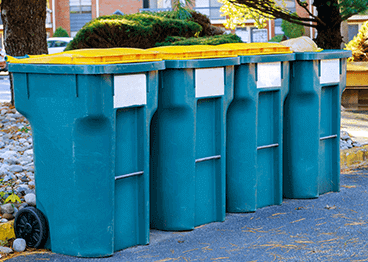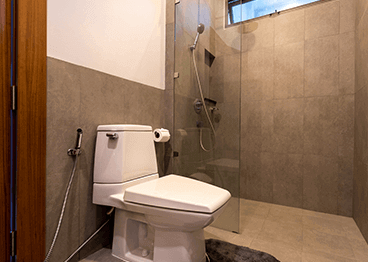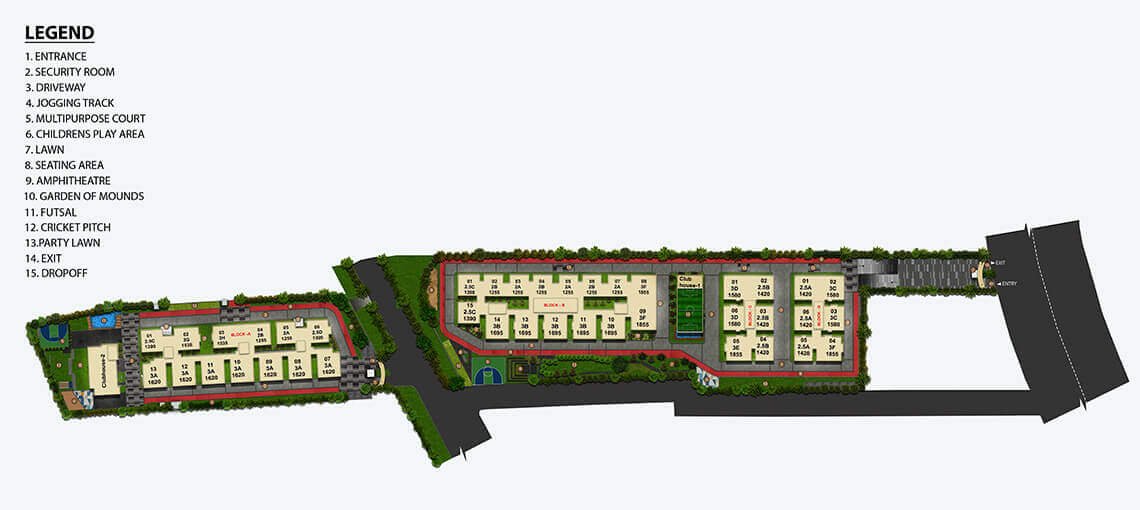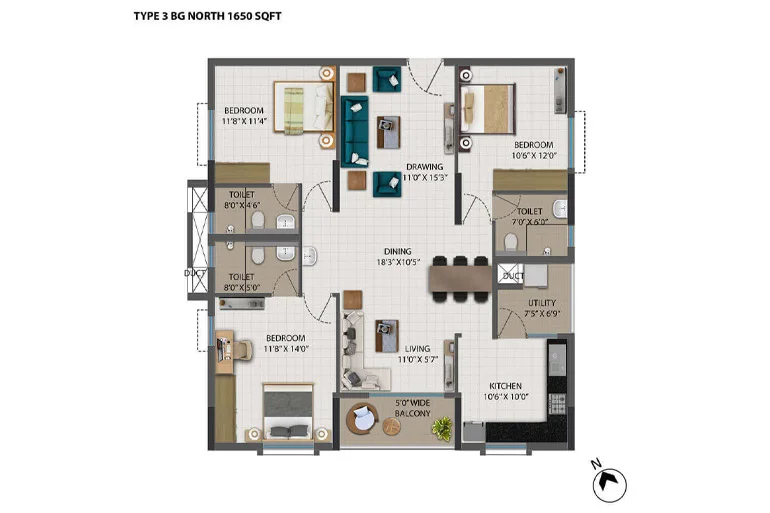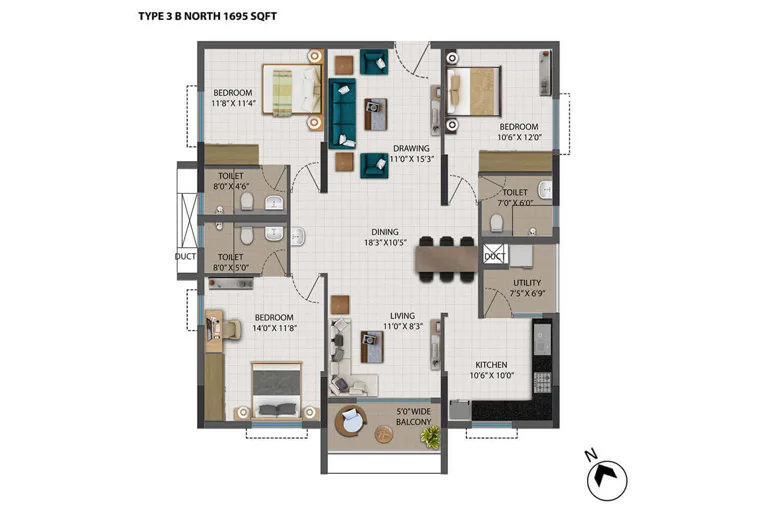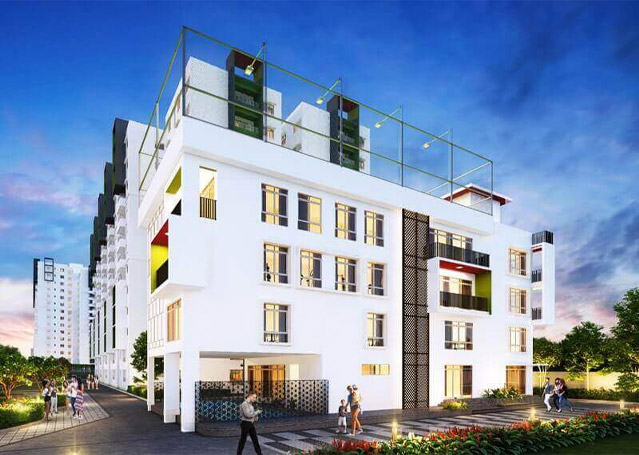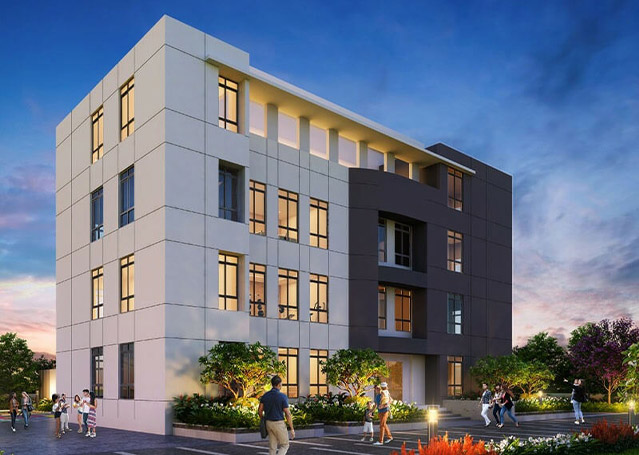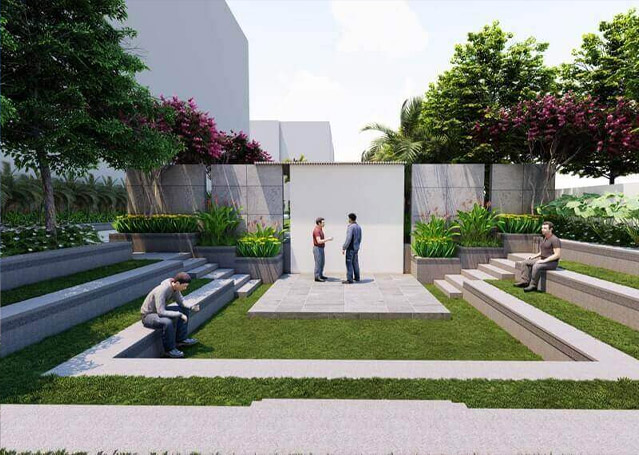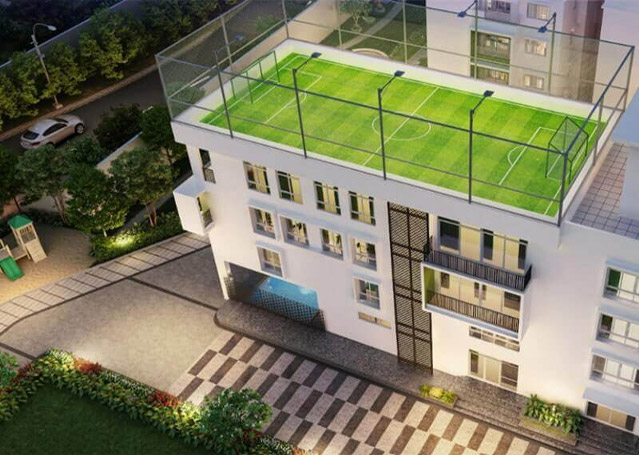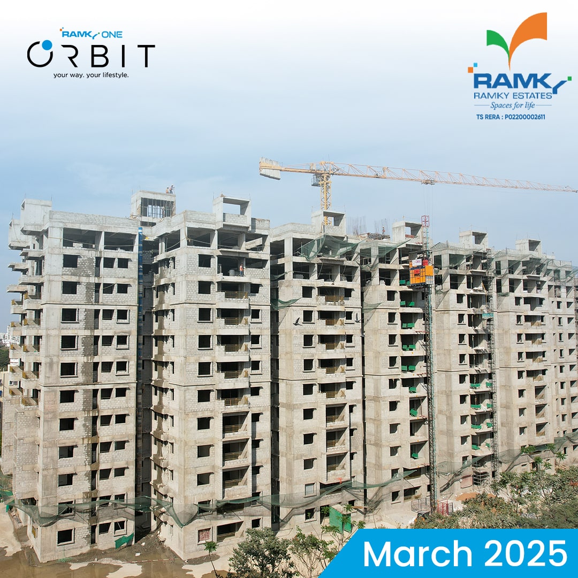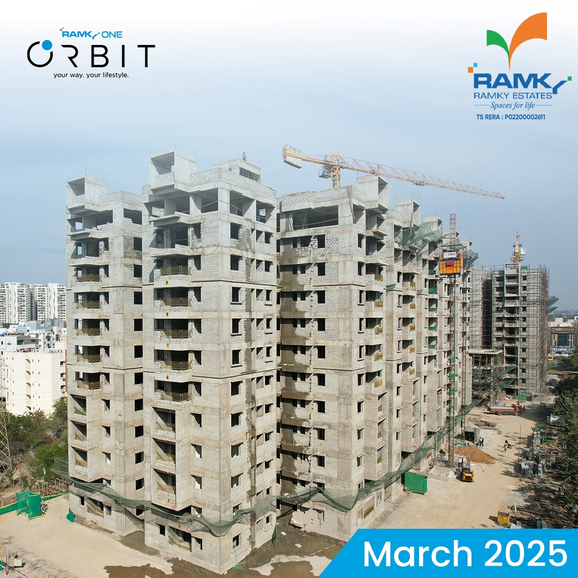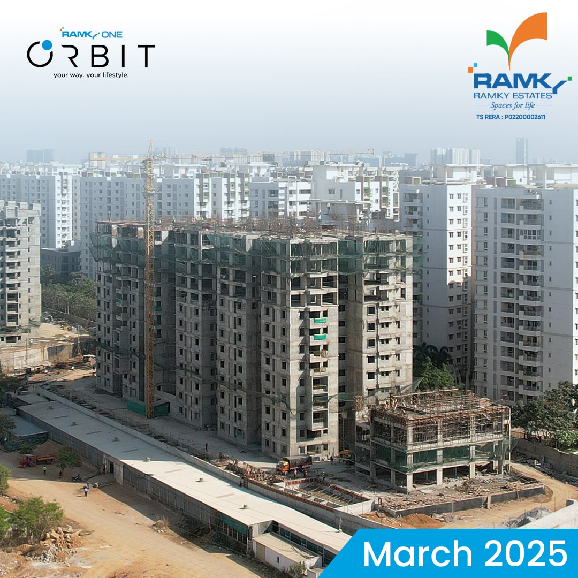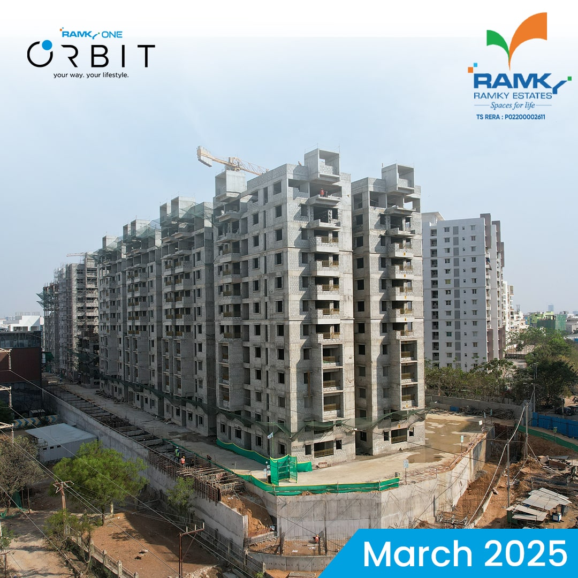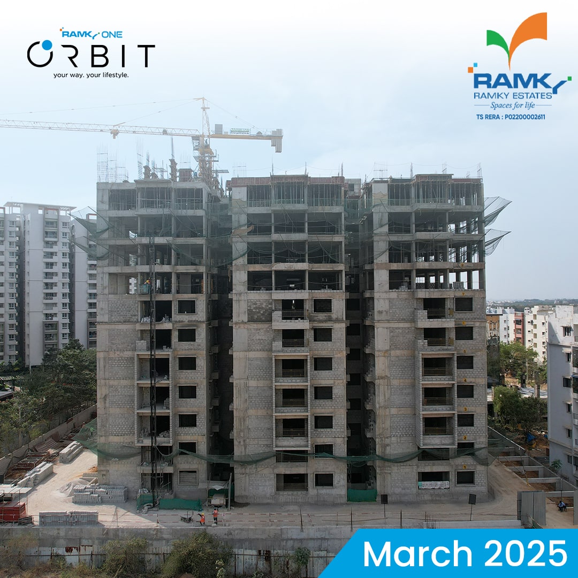UNDER CONSTRUCTION PROJECT - POSSESSION MARCH 2026
Exclusive 2 Clubhouses | Close to IT Hub | 75% open area | Nallagandla, Gachibowli
About Luxury Living at Ramky One Orbit, Nallagandla
Experience the best of spacious, luxurious living at Ramky One Orbit, offering 3 BHK flats for sale in Nallagandla, Gachibowli. Every detail is thoughtfully designed to enhance your lifestyle, providing comfort and convenience at every turn. With its strategic location, Ramky One Orbit promises a refined and fulfilling living experience, ensuring a bright and prosperous future for you and your family. Make Ramky One Orbit your dream home and enjoy the ultimate blend of luxury and strategic living.
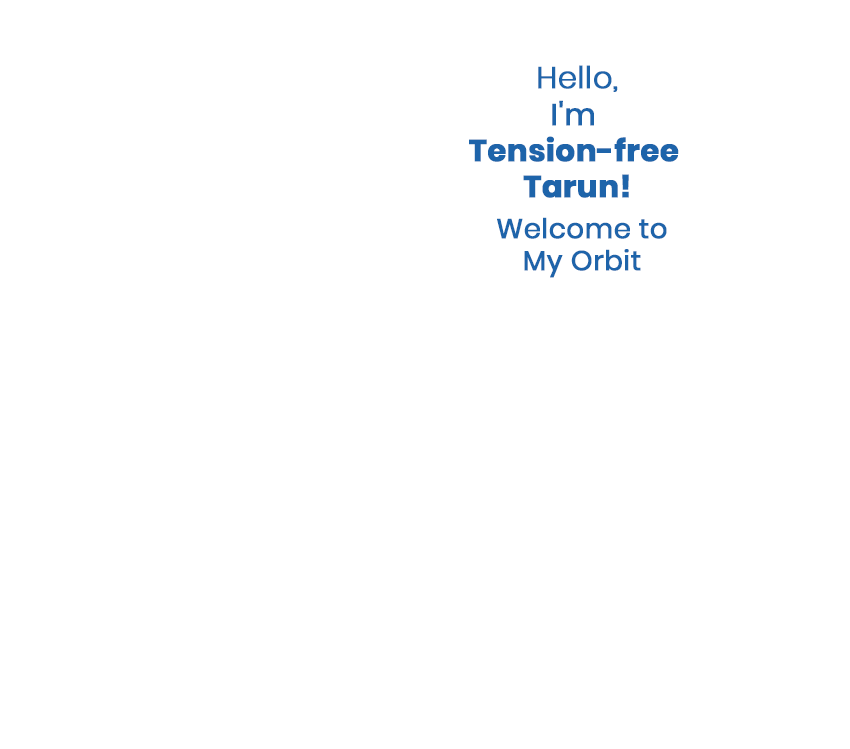

Nallagandla
Hyderabad
5.25
Acres
518
Total Units
G + 14
A Block
G + 11
B/C/D Blocks
2
Clubhouses
Life becomes sweeter when you make memories in the home of your dreams.
Project Highlights
- Located in the heart of IT Hub, close to Financial District, Gachibowli (ORR - Close to Exit 19)
- Drive away distance to Shopping Centres & Entertainment Zones
- Well connected to reputed Schools and
Educational Institutions - Close to Corporate Hospitals & Clinics
- 2 Lavish ClubHouses
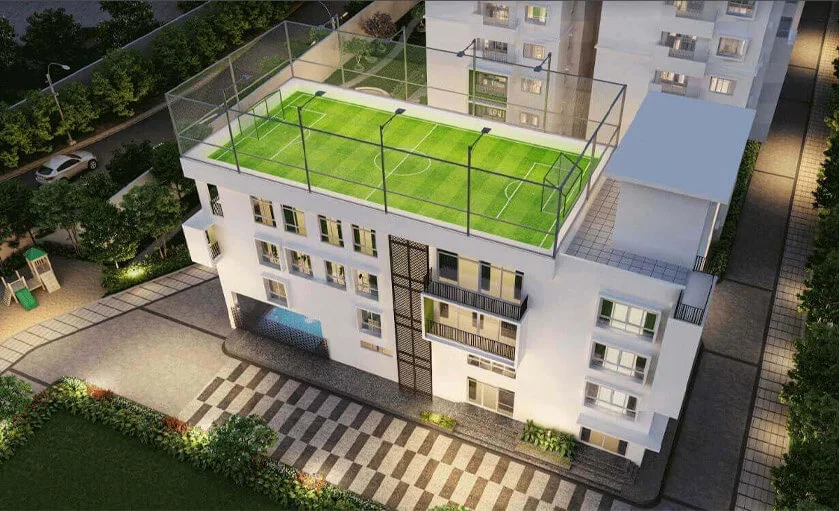




Clubhouse Amenities
Separate Clubhouses for Site 1 & Site 2
Floor Plans


